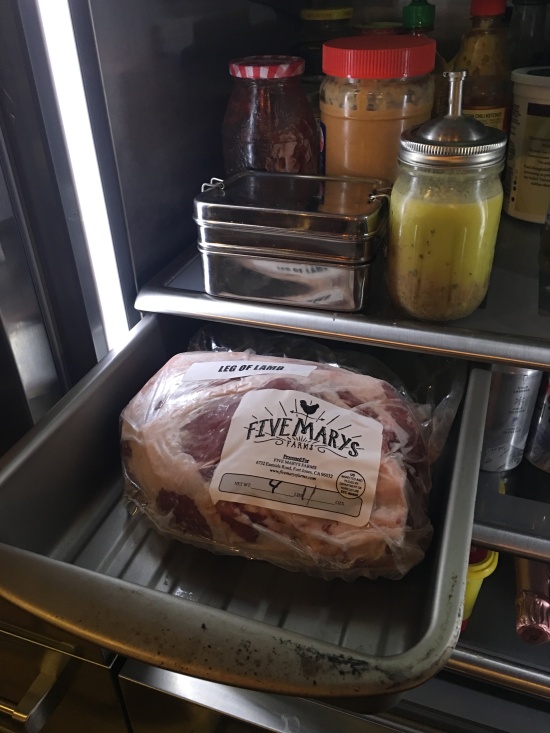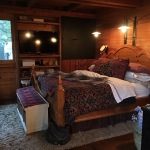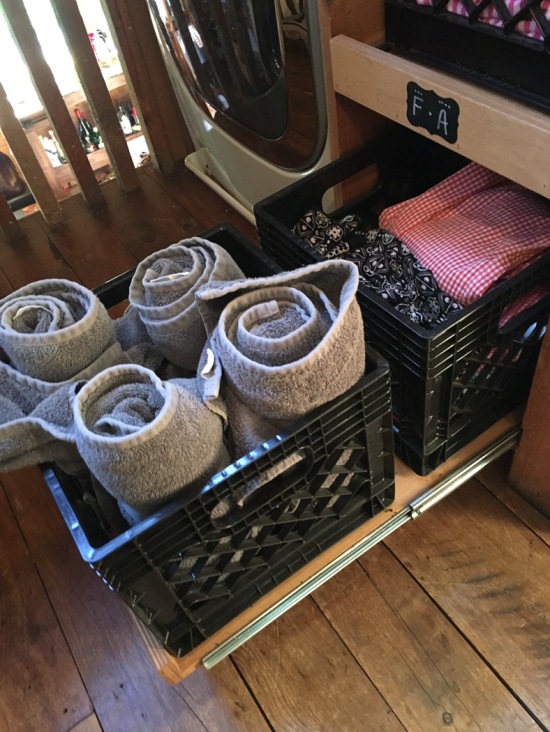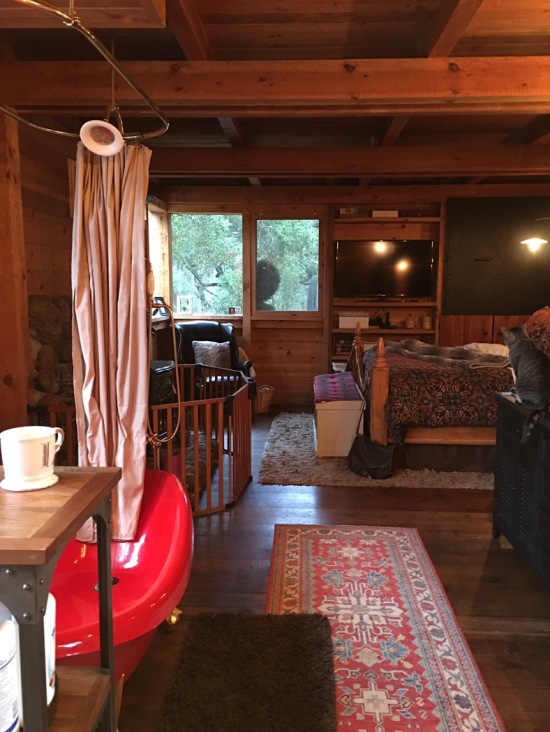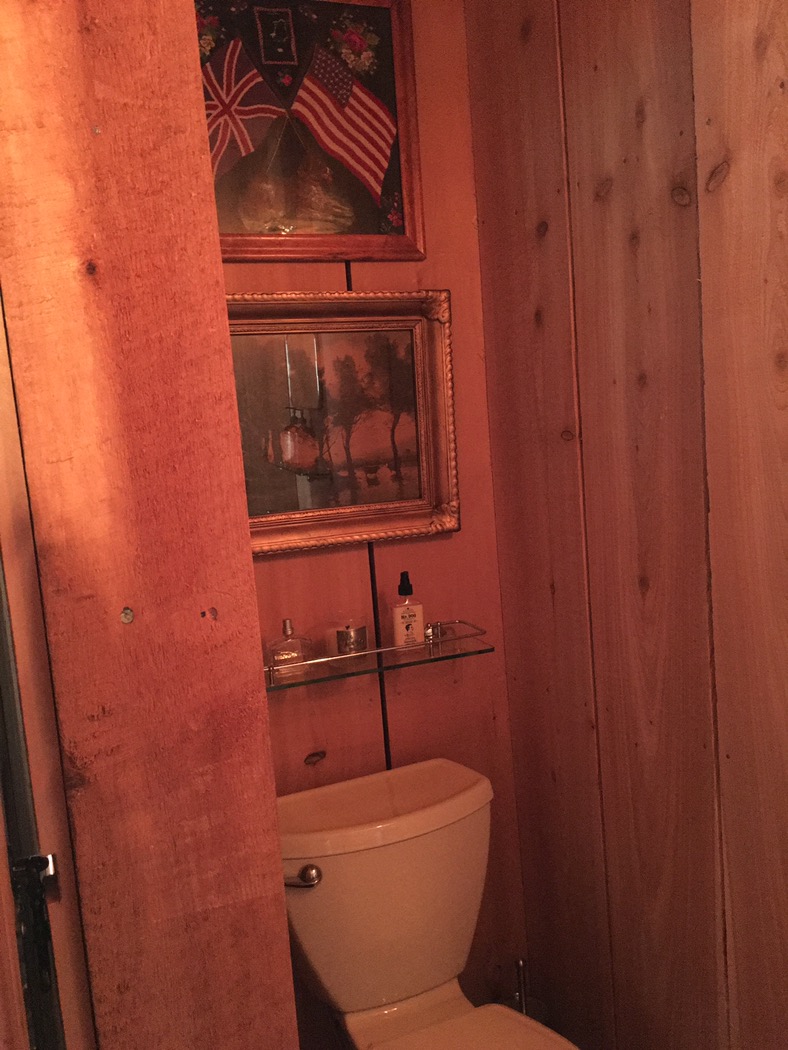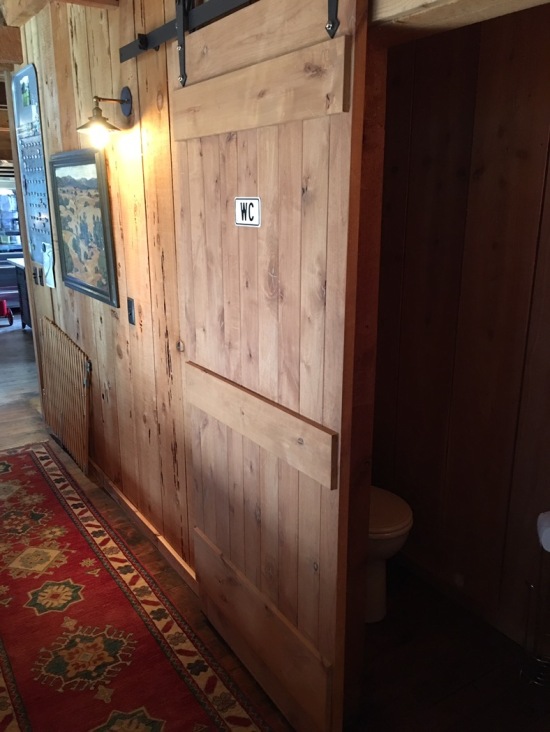
We got a little carried away with our master bedroom renovation and wound up doing our kitchen as well. Unlike most people we love remodeling and don’t ever want it to stop. We kept our contractor there much longer than originally planned as we kept finding more to do (bleach and seal the exterior of the house, fix all the windows, install new gutters, build a craft room…). When we started ripping things out for our master bedroom and saw the old cabinets leave the pantry and bath we couldn’t wait to tear out the kitchen. We have a nice amount of space in our kitchen but mostly the countertops on the side wall were a dumping ground for people’s clutter and all the prep was done on this flimsy little island we bought as a temporary cutting block when we moved in (nearly 12 years ago…). We started thinking about the idea of using all freestanding cabinets to give it an antique feel. The only area I couldn’t figure out for that was the corner which housed the sink and dishwasher so we wound up doing a fusion of free standing and built in.
For the open wall which had cabinets and open shelving we ordered a huge sideboard and hutch with mesh grating in the upper doors so you can see the shelves.

This eliminated the counter that seemed to be the biggest clutter trap and was never used for cooking. The bottom of the cabinet is nice and wide and holds all our large appliances including the (plugged in and ready to use) microwave so its out of sight completely.

![]()
The upper section is where we keep our glassware and pantry items.

For the island I found two sideboards that matched our bathroom vanities and came to the exact right height for kitchen cabinets. We placed them back to back and installed a huge slab of carrera marble on top. I’ve always wanted a marble island for rolling out dough!

Our contractor added power to each side so whenever we use appliances we just pull them from the hutch and stick them on the island. It’s a one pivot operation and the appliances stay out of sight when not in use. We purchased these spice racks from IKEA and stained them black to mount to the side to hold cookbooks.
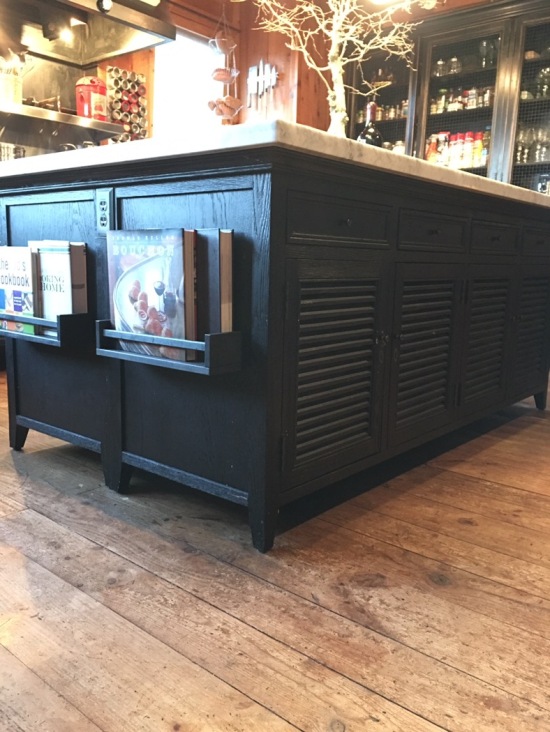
For the built in section we went with Kraftmaid cabinets in a coordinating black antique finish. We ordered them from a company in Kentucky that offered wholesale pricing. I sent our floor plan and dimensions and worked with a kitchen designer to set up the right configuration. We went with a large pantry cabinet:
with deep drawers and spice pantry pulls on either side of the range: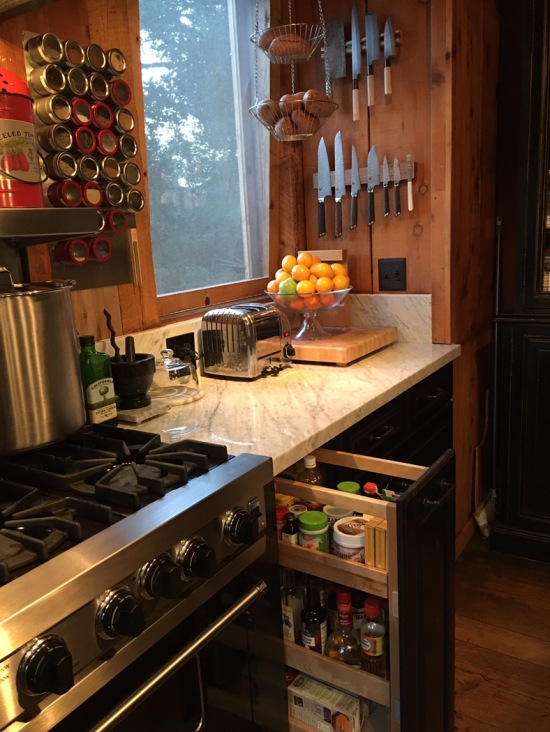
The original thought was to do a different countertop on the built in section but once we saw the marble in our kitchen we loved it so much we immediately ordered a second slab from the same batch.
Now a word about the marble as that’s one area I didn’t fully understand regarding options. We wound up with a high gloss polished finish which originally looked like a mirror but now tells the story of our lives right on the surface. At first I was on hyper alert about scratches and water marks and had coasters everywhere however, that proved to be futile very quickly. Now we just go with it and it’s stopped bothering me (really, I never repeatedly and obsessively polish and clean the counters to try to get them shiny again… ever!). The counters have become etched from use and I rarely notice it. It’s sort of like streaky windows, you only see the streaks at sunset when the light hits it at the right angle (or you have company over). At some point in time though I will get the fabricator back to hone the counters and do a matte finish which is what we should have done from square one. Every time I walk into the kitchen and see that gorgeous marble though I smile! Side story: Dan and I met at Il Fornaio in Palo Alto, I was a hostess and he had been a bar tender there previously so was in visiting. There’s (matte) marble EVERYWHERE there, and it all gets used and abused and continues to look better with age. So the marble also brings us back to our early courting days, aw!
We found a black Viking range for sale from a culinary school that was closing. It had barely been turned on as it was part of an un-utilized demo kitchen item so was in perfect shape and quite the bargain. It’s a residential range so properly insulated (unlike the commercial 1973 Wolfe range that was here before which and was leaking propane and nearly burned the house down).
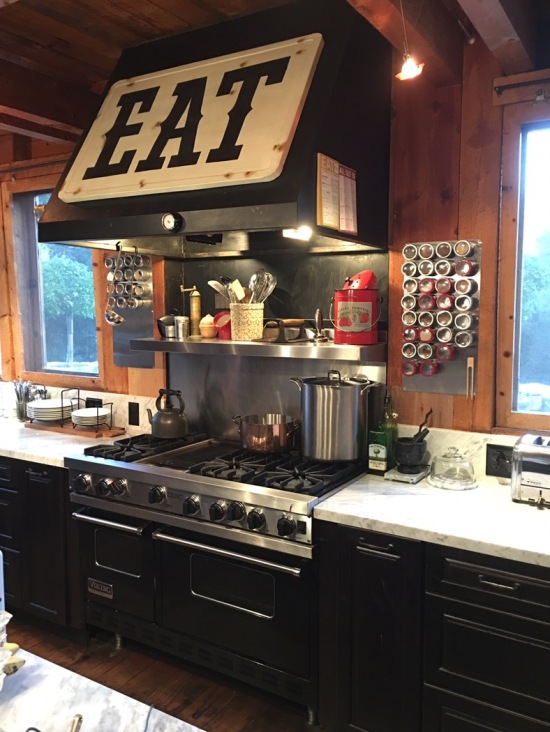
![]()
The refrigerator is a sub zero which we got as a floor model. It’s very industrial with all stainless drawers inside and I love the glass door. It does make you keep your fridge clean but that’s a good goal anyhow.
You can actually store, marinate and cook meat in these drawers!
The farm sink in stainless is fabulous as it has a hint of rustic style yet feels like a restaurant too which is exactly the look we were going for. The pull down faucet is commercial and fantastic for rinsing everything.
We keep the essential appliances that we use daily out which for us are the espresso machine and toaster. We have a couple cutting boards for work areas and like to do a seasonal display on the island (currently our bonsai tree which can’t be outside in the frost). The plates and utensils are out in racks for easy access. Behind the sink we have an antique French bottle rack on display and two Bookers Bourbon crates hold the soaps and brushes.
The real workhorse is the island and we all love having a huge one now!
Here are some before and after shots because those are always fun:
BEFORE: rustic
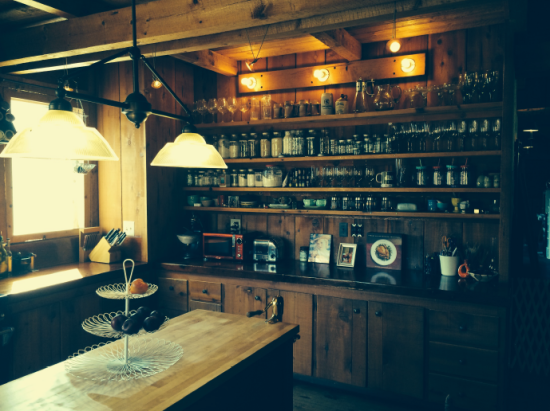
AFTER: polished
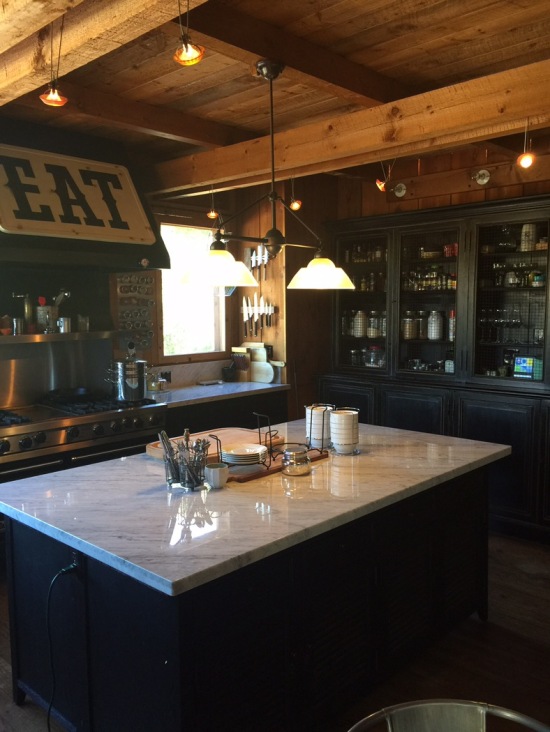
BEFORE: dated

AFTER: fresh!
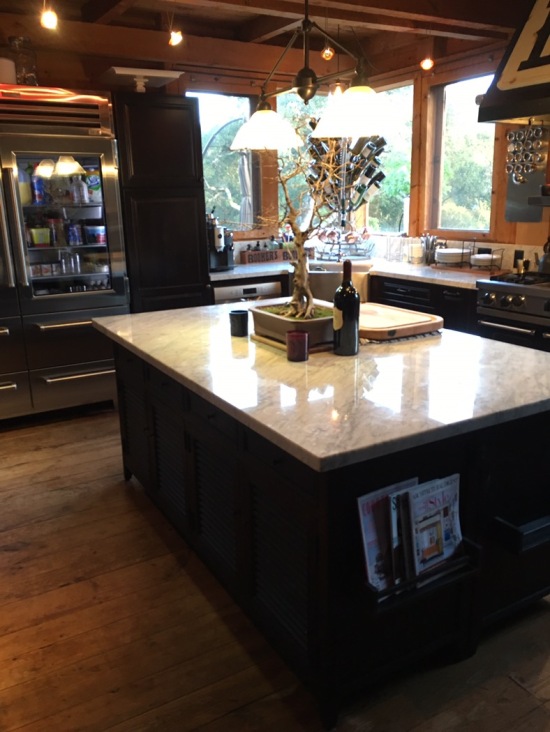
BEFORE: dangerous uninsulated leaking propane and inoperable range

AFTER: lovely safe and working range!




